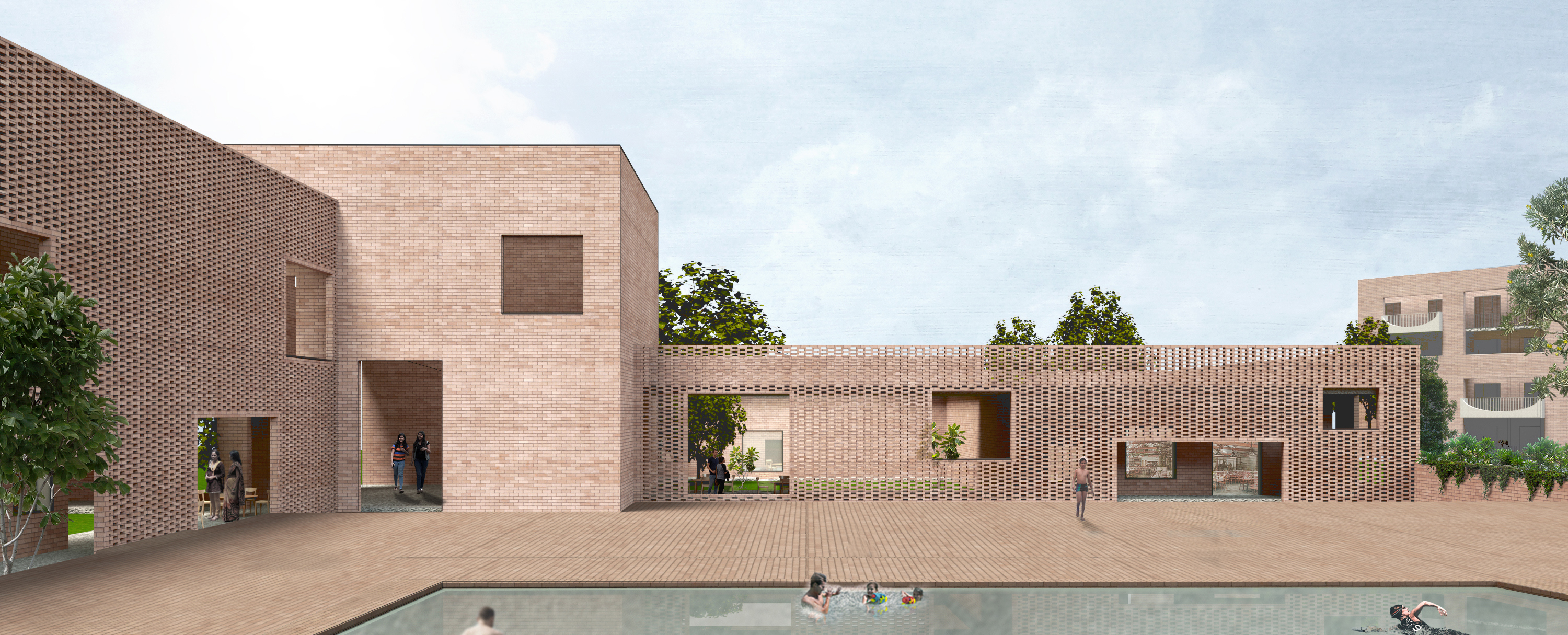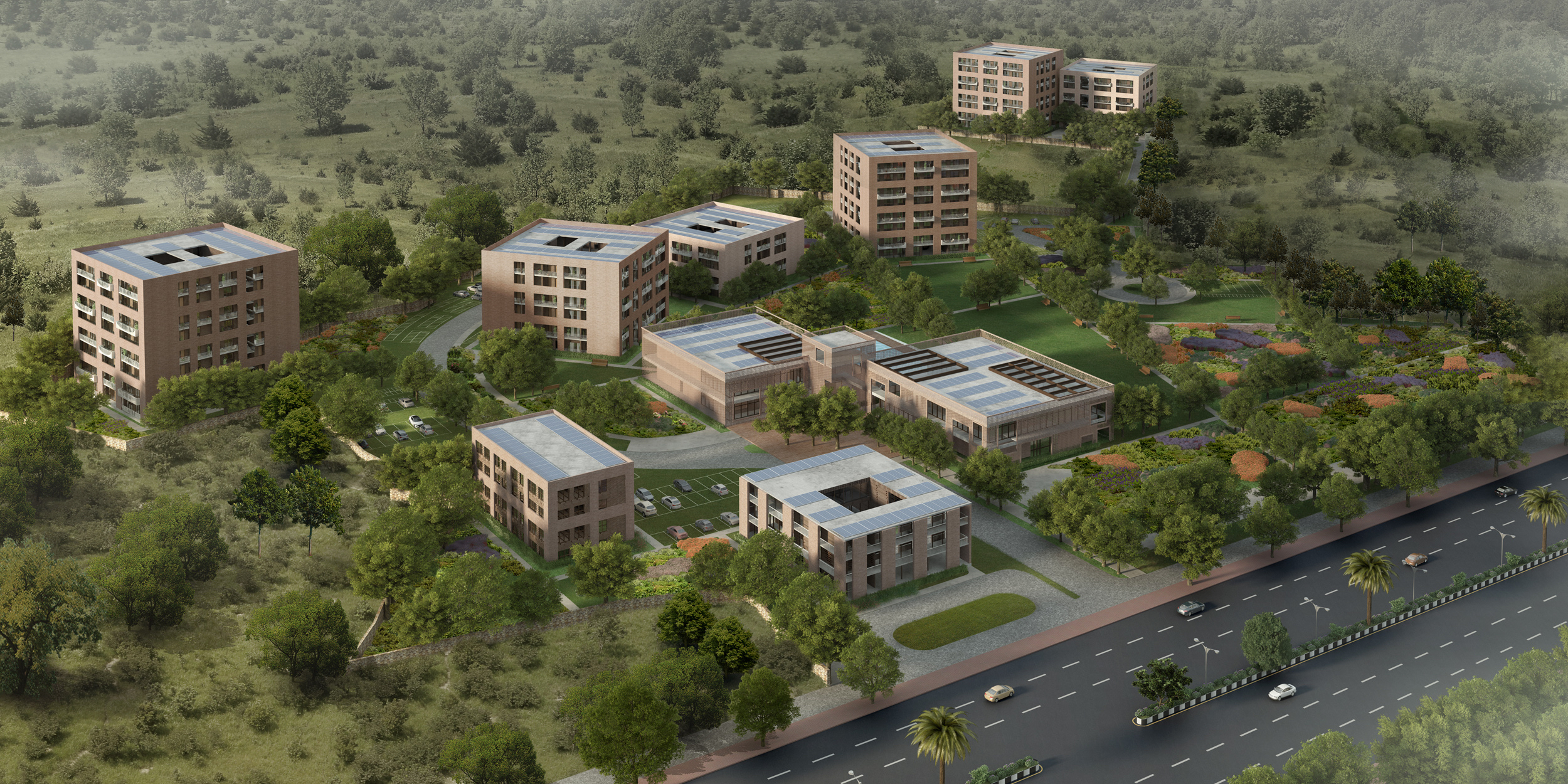1000 Trees, Vasind

The new township at Vasind seeks to be a vibrant staff housing facility for the employees of JSW. The infrastructure of the township will create a well-knit community, that is anchored by sensitive design thinking, and one that is highly responsive to site context, climate, and local materials.

The Vasind township will also set a new benchmark in sustainability as it aspires to be a net-zero energy project with a STP_DWATS water management system, and recycling facilities. It will also be a zero-waste facility, with an emphasis on lush and sustainable landscapes fed on recycled waste

The design by Serie Architects, proposes the arrangement of buildings around a central green space. The height of buildings across the space will range from 4 to 8 storeys, to allow for variation in the skyline. The shared green spaces are thoughtfully differentiated to cater to the needs of all age groups within the community. Their purposes include sports grounds, community gardens, small playgrounds and courtyards, backyards as well as private courts.

To promote a feeling of ownership, Urban Farming will be introduced as a community program.

The spacious apartments’ interiors are finished with photo-catalytic paint, and their deep balconies allow residents to invite sunlight into their homes. Each block of buildings looks distinctive, as a result of the playful arrangement of double height openings; a façade that welcomes a cool breeze through the space. A master-plan that rethinks conventional models of mass-housing, the Vasind Township embodies the desire for well-designed public and social infrastructure.
